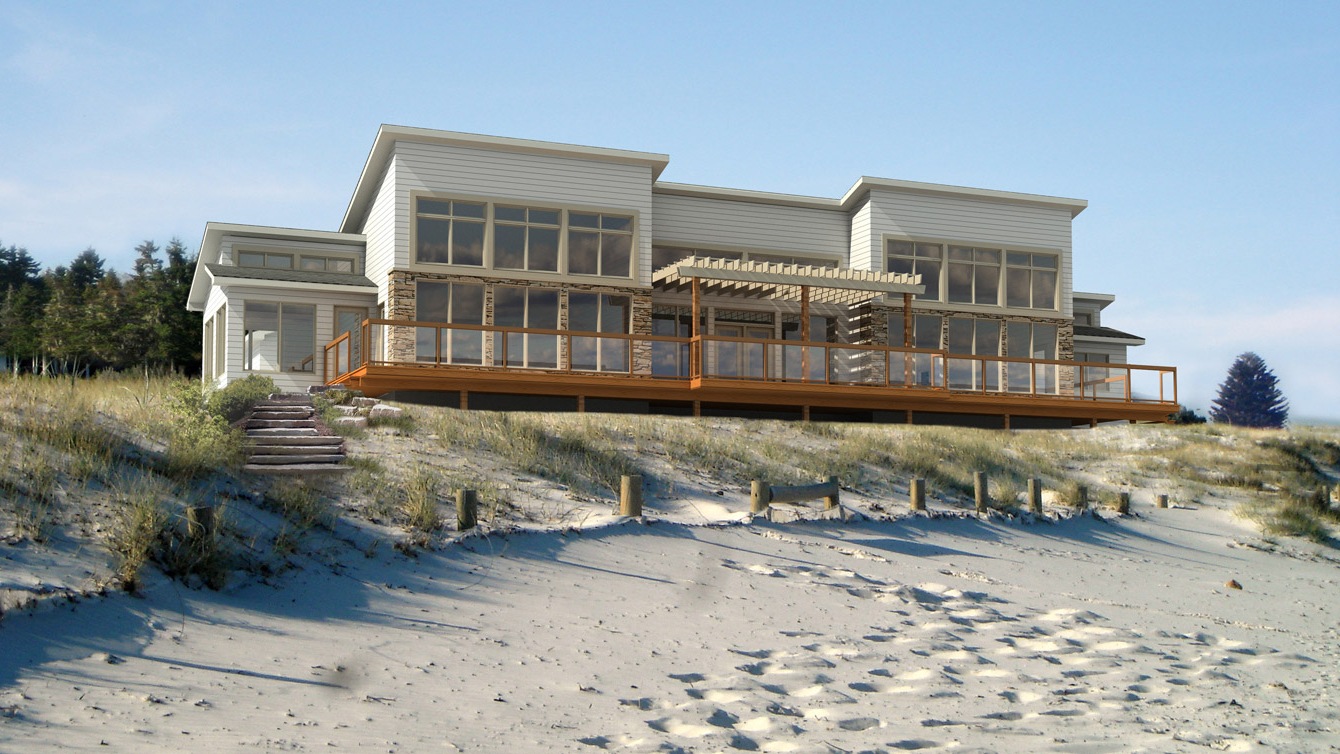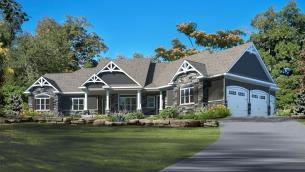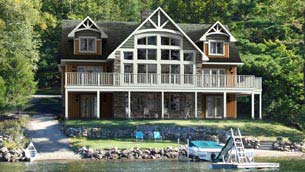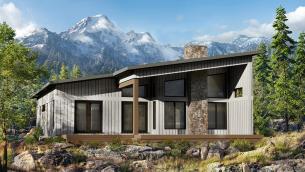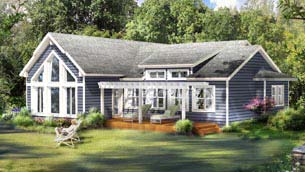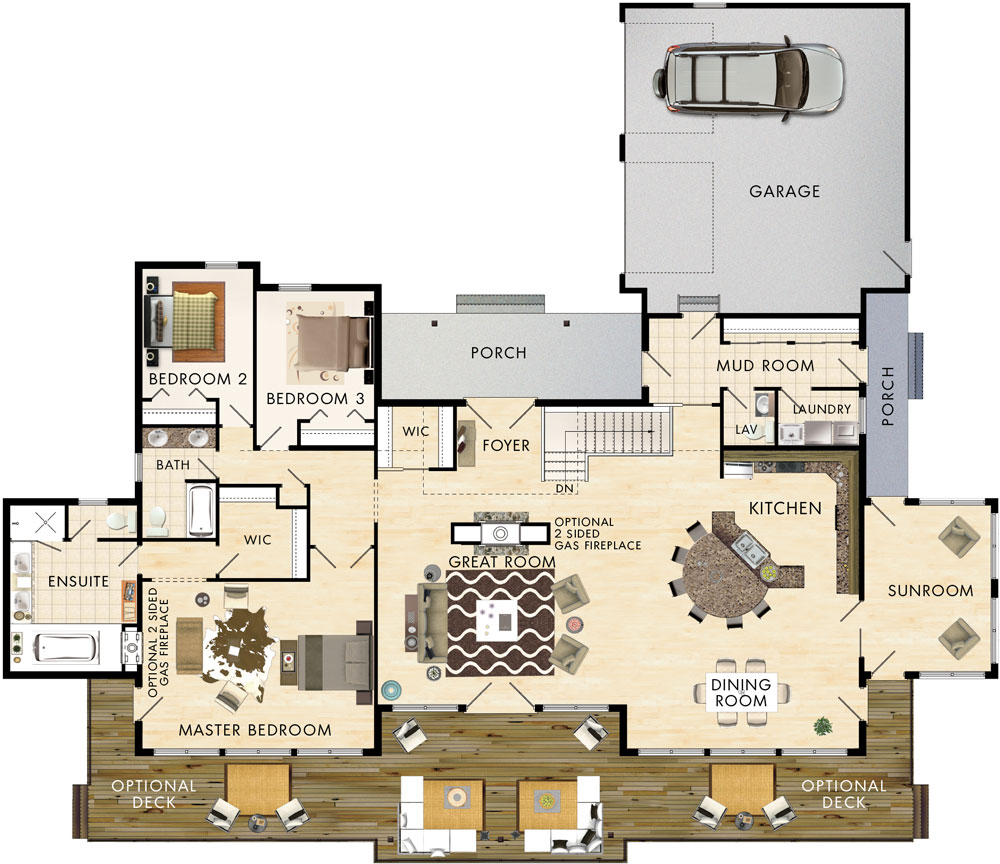
Specs
Great Room: 22′-7″ x 14′-6″
Kitchen: 16′-0″ x 15′-0″
Dining Room: 21′-1″ x 12′-0″
Sunroom: 11′-6″ x 15′-1″
Garage: 25′-1″ x 25′-1″
Primary Bedroom: 21′-1″ x 15′-2″
Bedroom 2: 10′-1″ x 11′-9″
Bedroom 3: 10′-8″ x 12′-2″
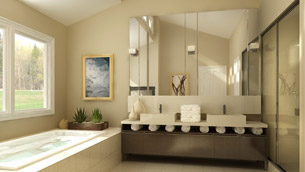
Bath Room Virtual Tour
Naturally lit, this spacious bathroom provides a spa-like experience with two-story windows, fresh flowing lines and an optional double-sided gas fireplace.
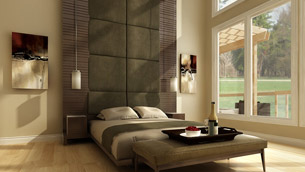
Primary Bedroom Virtual Tour
Primary bedroom with g vaulted ceiling, optional two-sided gas fireplace and two-story windows with access to an ensuite and spacious walk in closet.
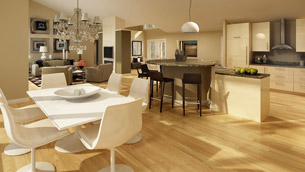
Dining Room Virtual Tour
Beautiful two story windows offer a naturally lit and inviting place to share with family and friends with a beautiful view and access to an optional deck.
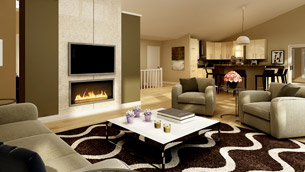
Great Room Virtual Tour
Avant-garde design and exquisite two story windows truly make this greatroom a showstopper with an optional 2 sided gas fireplace and access to optional deck.
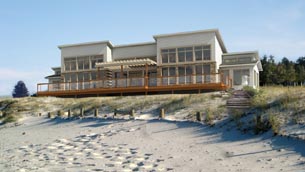
Exterior Rendering
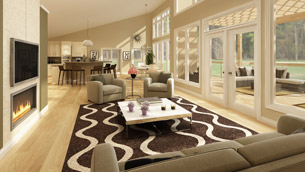
Great Room
Avant-garde design and exquisite two story windows truly make this greatroom a showstopper with an optional 2 sided gas fireplace and access to optional deck.
Virtual Design Center/Exterior Tour
This model is an extravagant beach house. Inside the Soleil you are welcomed by the tall, two-sided stone fireplace option. The bedrooms are kept separate from the rest of the house in the left wing. The two guest bedrooms share a full-sized guest bathroom making everyone that visits feel at home. The master suite includes its own spa-like ensuite that has a two-sided fireplace. This feature creates a relaxing ambience throughout the entire bedroom. The master bedroom also includes its own patio door access to the outdoors. In the living space the great room, dining room and kitchen all work together to create an open concept layout. You will also notice the family entrance into the Soleil that doubles as a mudroom, laundry room and powder room. Another intriguing bonus feature is the sunroom off of the dining area.



