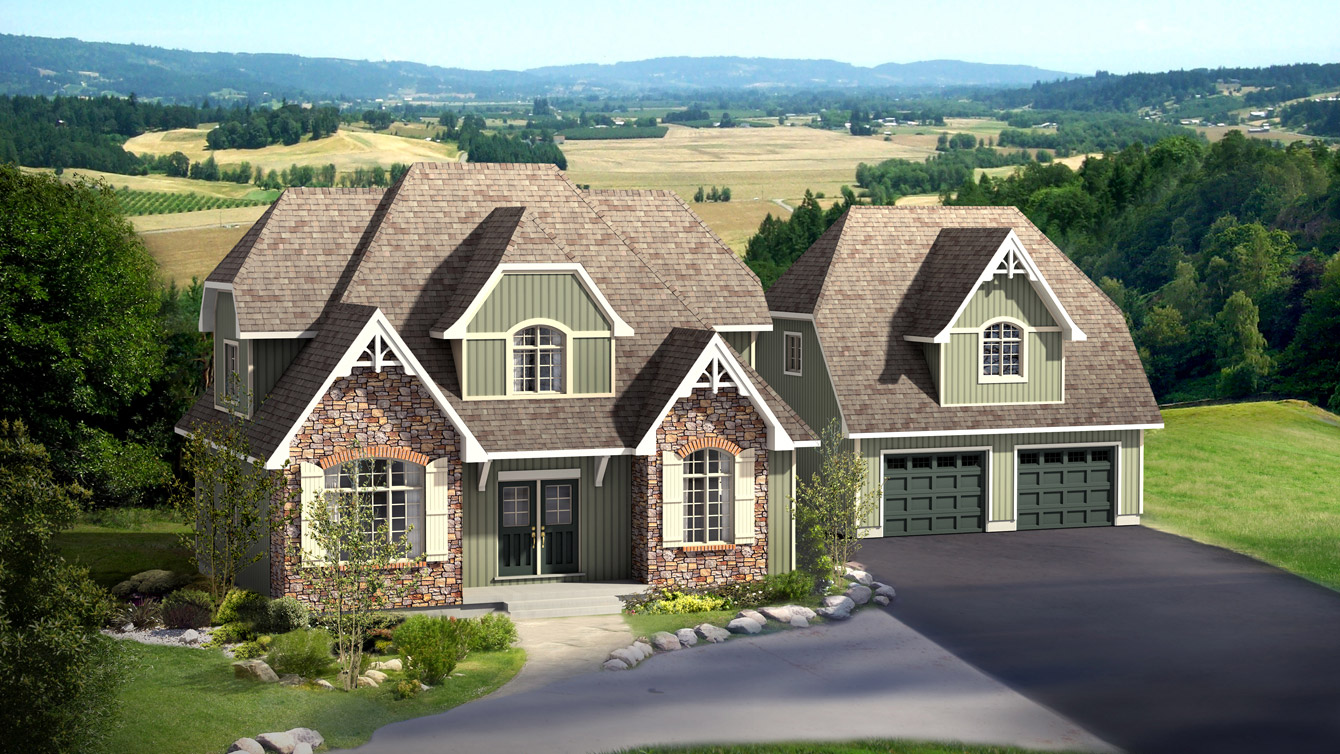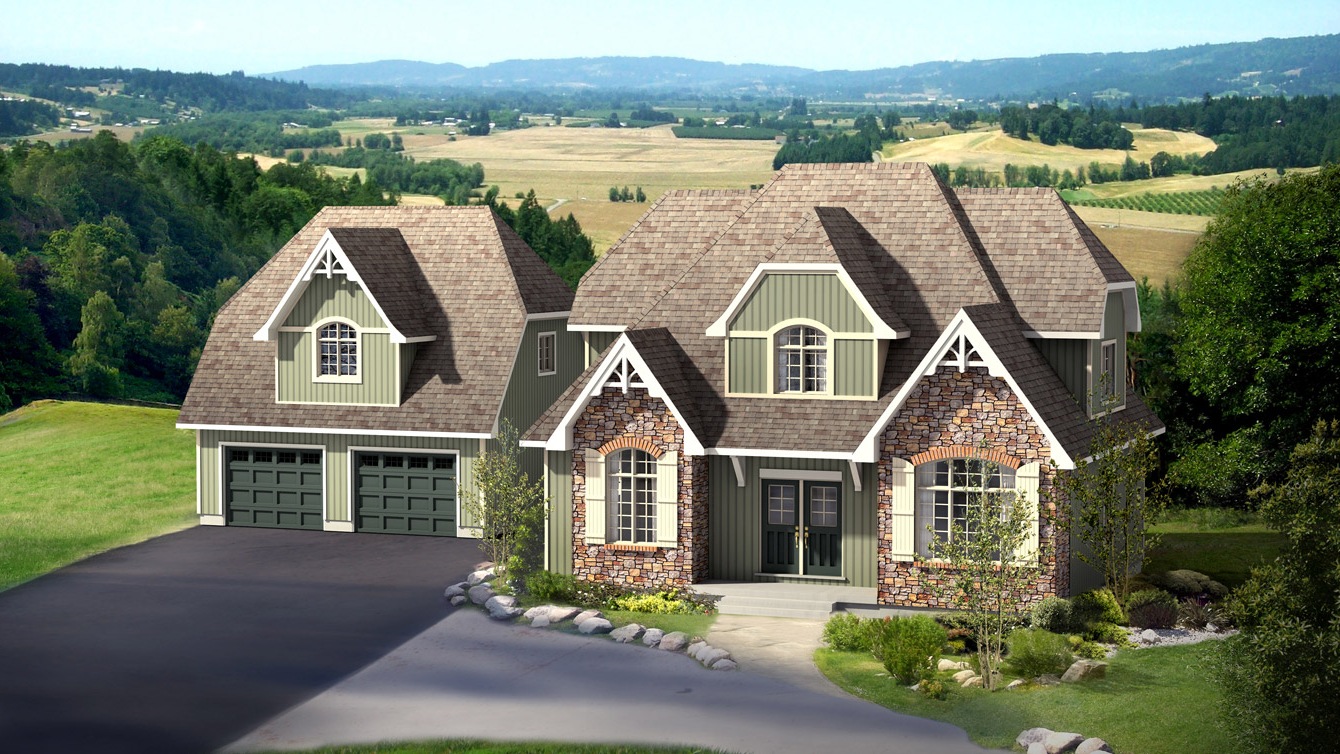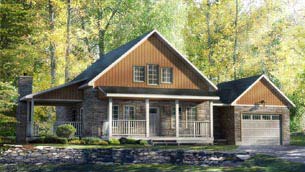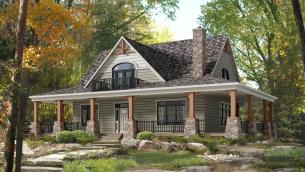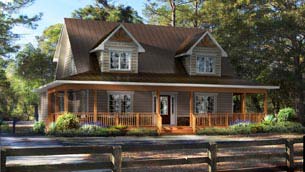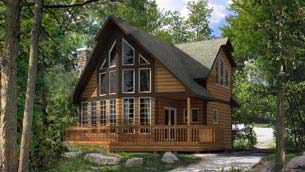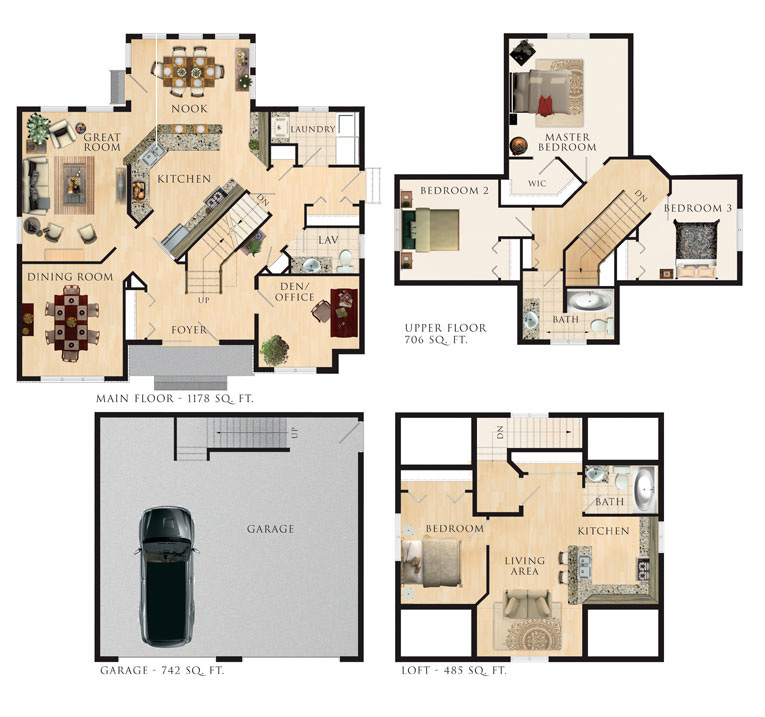
Specs
- Great Room: 11′-8″ x 16′-5″
Kitchen: 15′-0″ x 13′-10″
Nook: 13′-1″ x 10′-0″
Dining Room: 11′-1″ x 12′-4″
Den: 11′-1″ x 10′-0″
Primary Bedroom: 13′-1″ x 13′-0″
Bedroom 2: 10′-10″ x 11′-1″
Bedroom 3: 10′-10″ (7′-2″) x 11′-1″
Carriage House (sold seperately)
Garage: 27′-1″ x 25′-1″
Living Area: 11′-1″ (8′-6″) x 14′-8″
Kitchen: 9′-0″ x 9′-2″
Bedroom: 9′0″ x 11′-8″
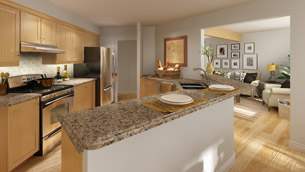
Kitchen Virtual Tour
A dream gourmet kitchen featuring ample counter space with additional seating space and a stunning open concept design.
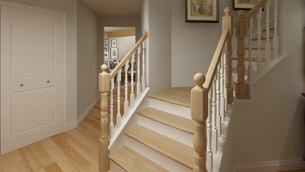
Foyer Virtual Tour
Welcoming and naturally lit, this beautiful foyer is a beautiful first impression leading from the covered porch with ample closet space and a view to the rooms beyond.
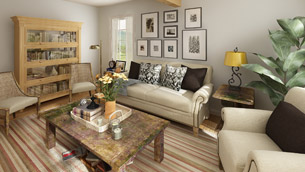
Great Room Virtual Tour
Beautifully appointed great room with English country style design featuring large windows and open concept layout.
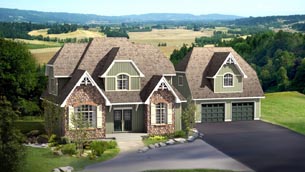
Exterior Rendering


