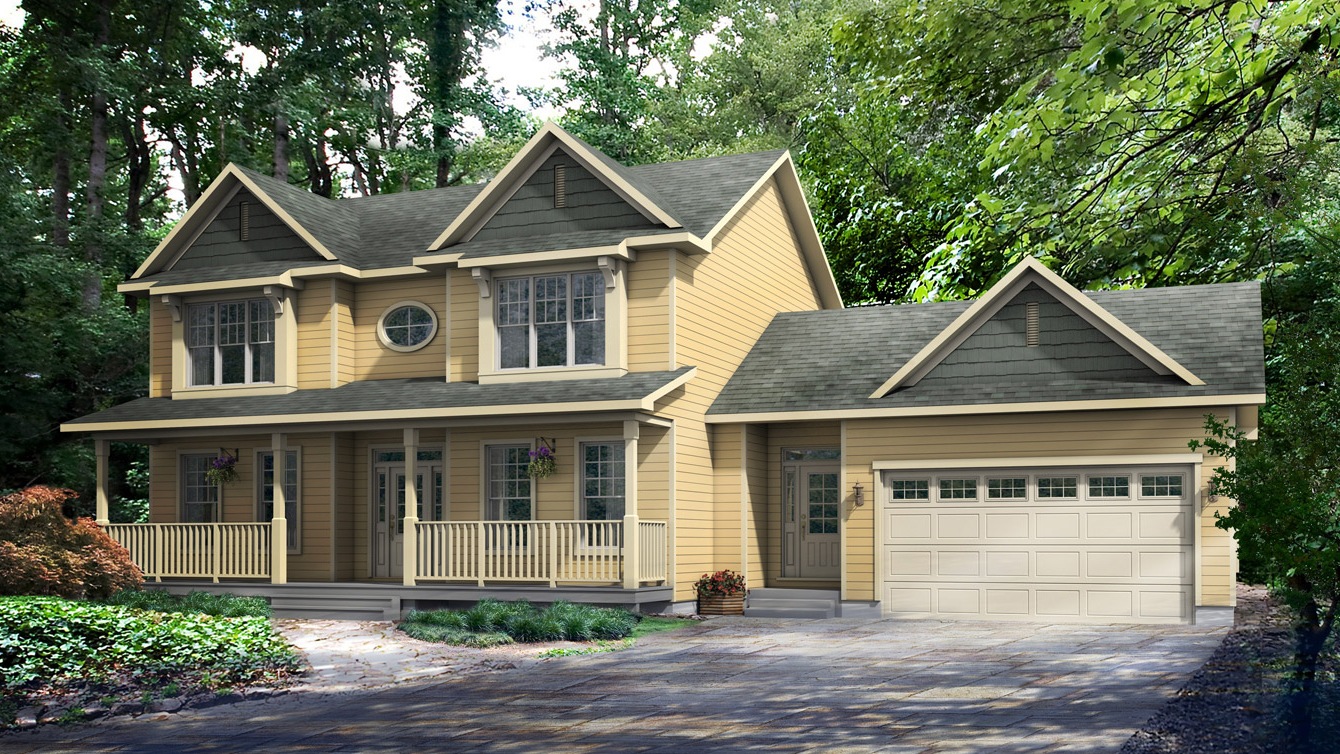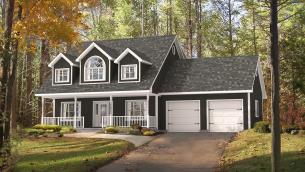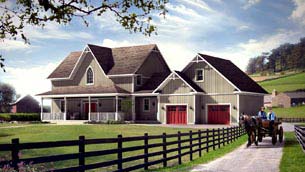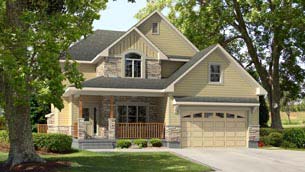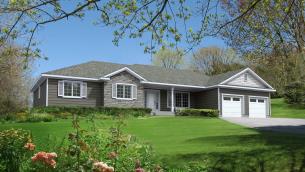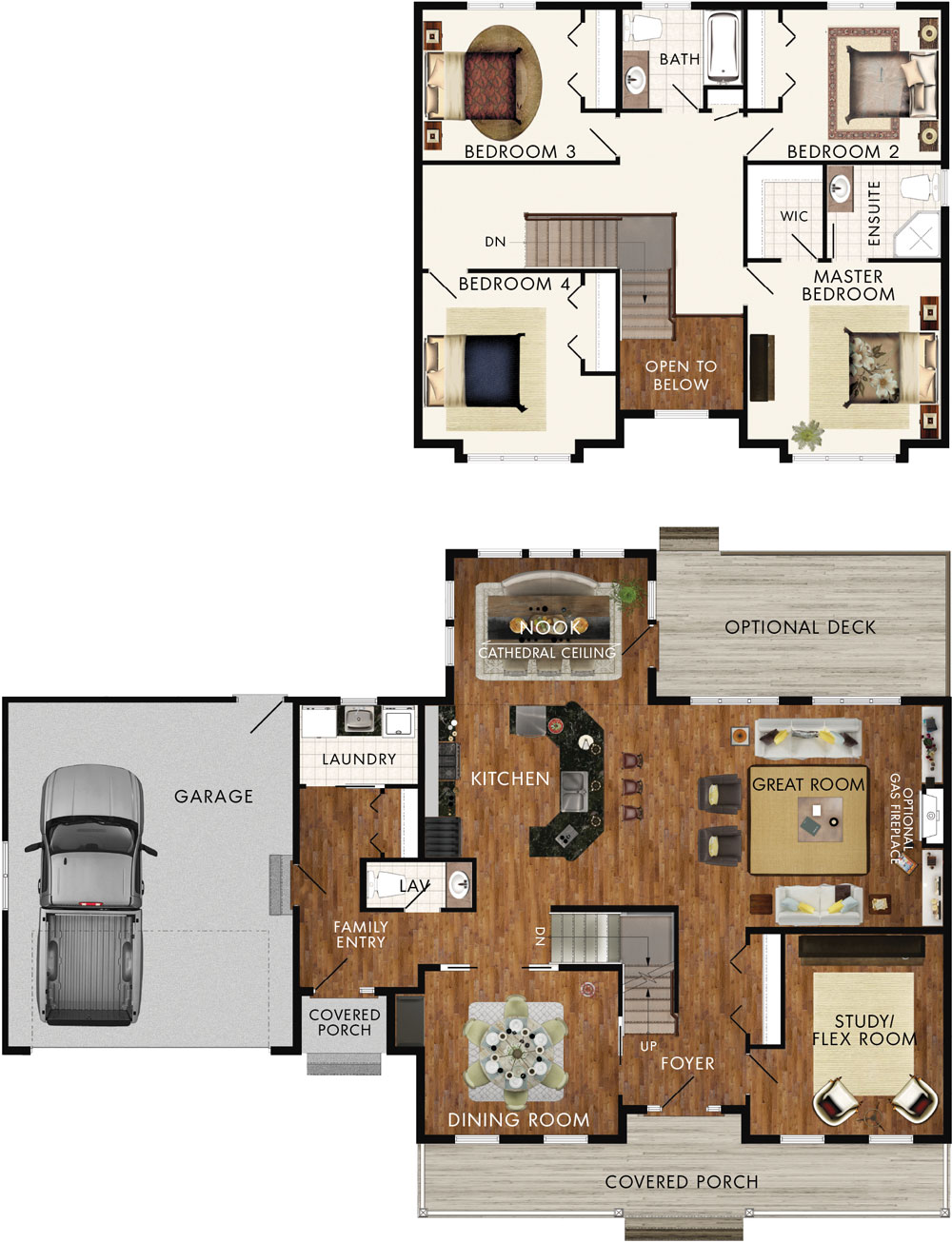
Specs
- Great Room: 20′-0″ x 15′-0″
Kitchen: 15′-1″ x 10′-4″
Nook: 13′-1″ x 10′-0″
Dining Room: 13′-1″ x 10′-0″
Study/Flex Room: 13′-1″ (10′-8″) x 13′-7″
Garage: 19′-3″ x 23′-5″
Primary Bedroom: 13′-1″ x 12′-0″
Bedroom 2: 10′-8″ x 10′-2″
Bedroom 3: 10′-8″ x 10′-2″
Bedroom 4: 10′-8″ x 11′-3″
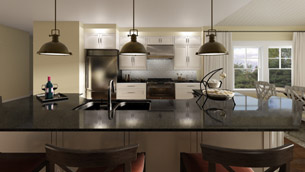
Kitchen Virtual Tour
Stylish, well-lit kitchen with a u-shaped island for additional seating space and an open concept design. Perfect for entertaining with easy access to the dining room.
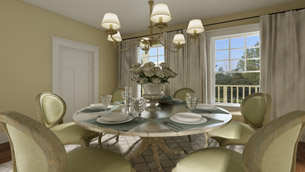
Dining Room Virtual Tour
Luxurious dining room with floor to ceiling windows, providing a beautiful, naturally lit space to host and entertain.
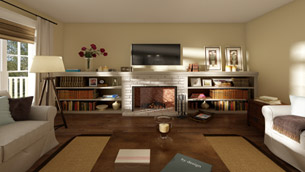
Living Room Virtual Tour
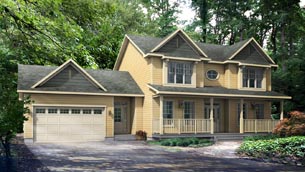
Exterior Rendering

Great Room
Open concept design and optional fireplace provides a modern, inviting place to share and relax. Wall of windows creates a bright and spacious space.
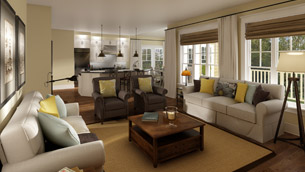
Great Room
Open concept design and optional fireplace provides a modern, inviting place to share and relax. Wall of windows creates a bright and spacious space.
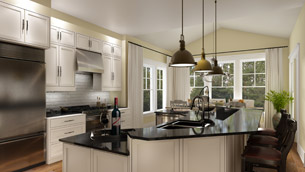
Kitchen
Stylish, well-lit kitchen with a u-shaped island for additional seating space and an open concept design. Perfect for entertaining with easy access to the dining room.
Virtual Design Center/Exterior Tour
This charming Georgian style home has four spacious bedrooms and even a flex room to be used as you wish. The covered porch over the main entry and separate family entrance protects you from the rain when your arms are full of groceries. The open concept kitchen and great room provide you with a perfect gathering spot for family get-togethers. For special occasions you also have the benefit of a private dining room, great for a formal setting. For every day living you can get plenty of use out of the family style eat-in kitchen and island that generously seats five.



