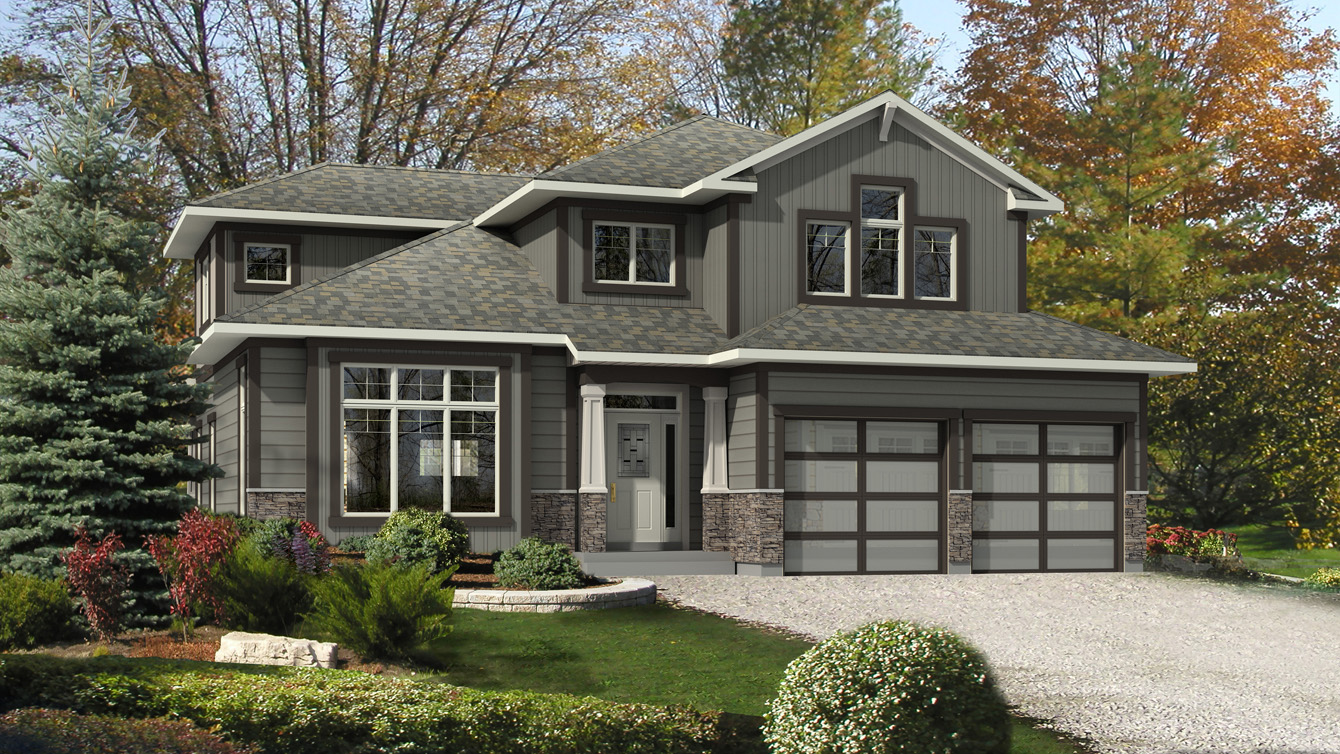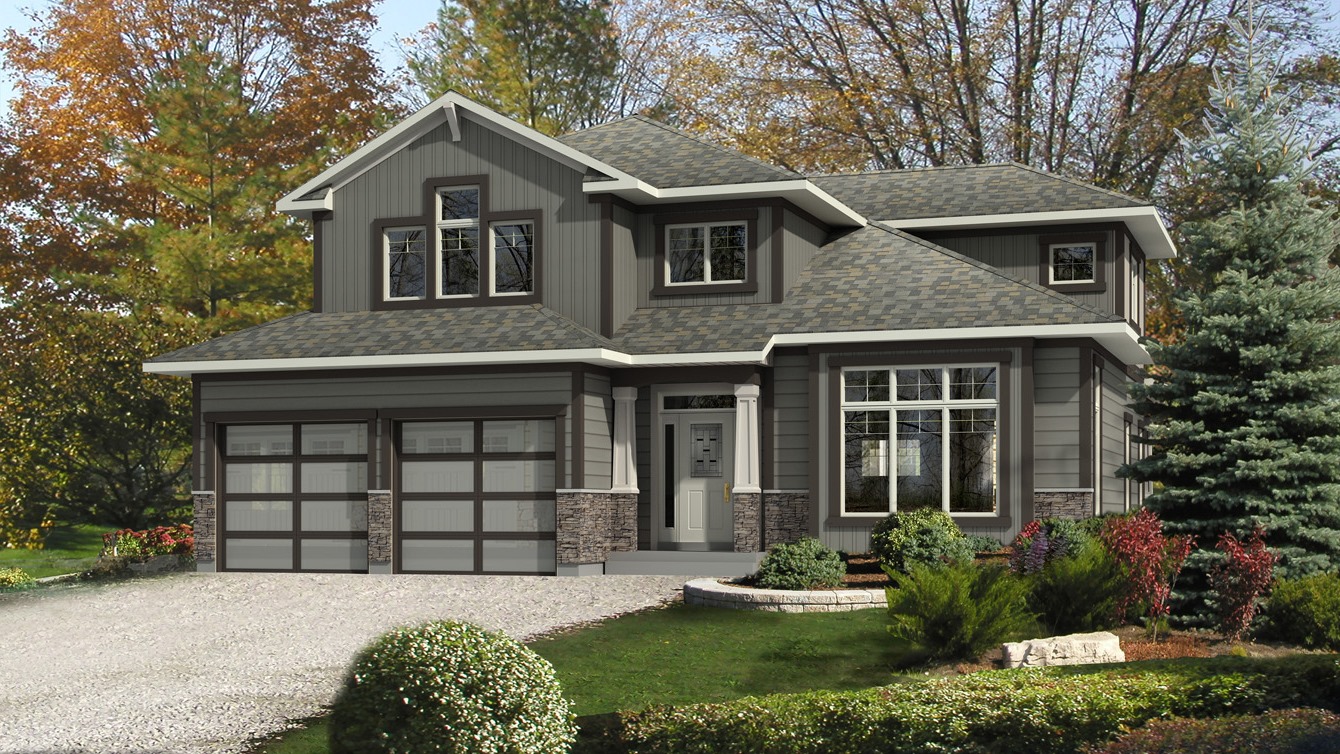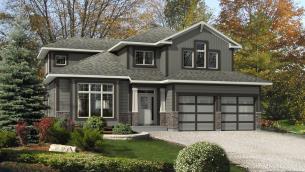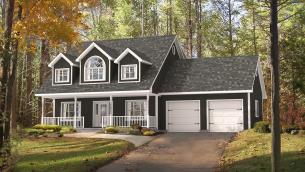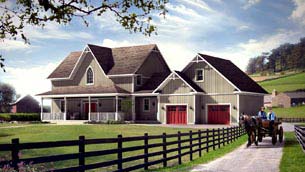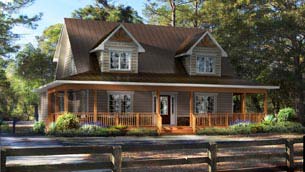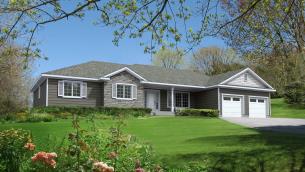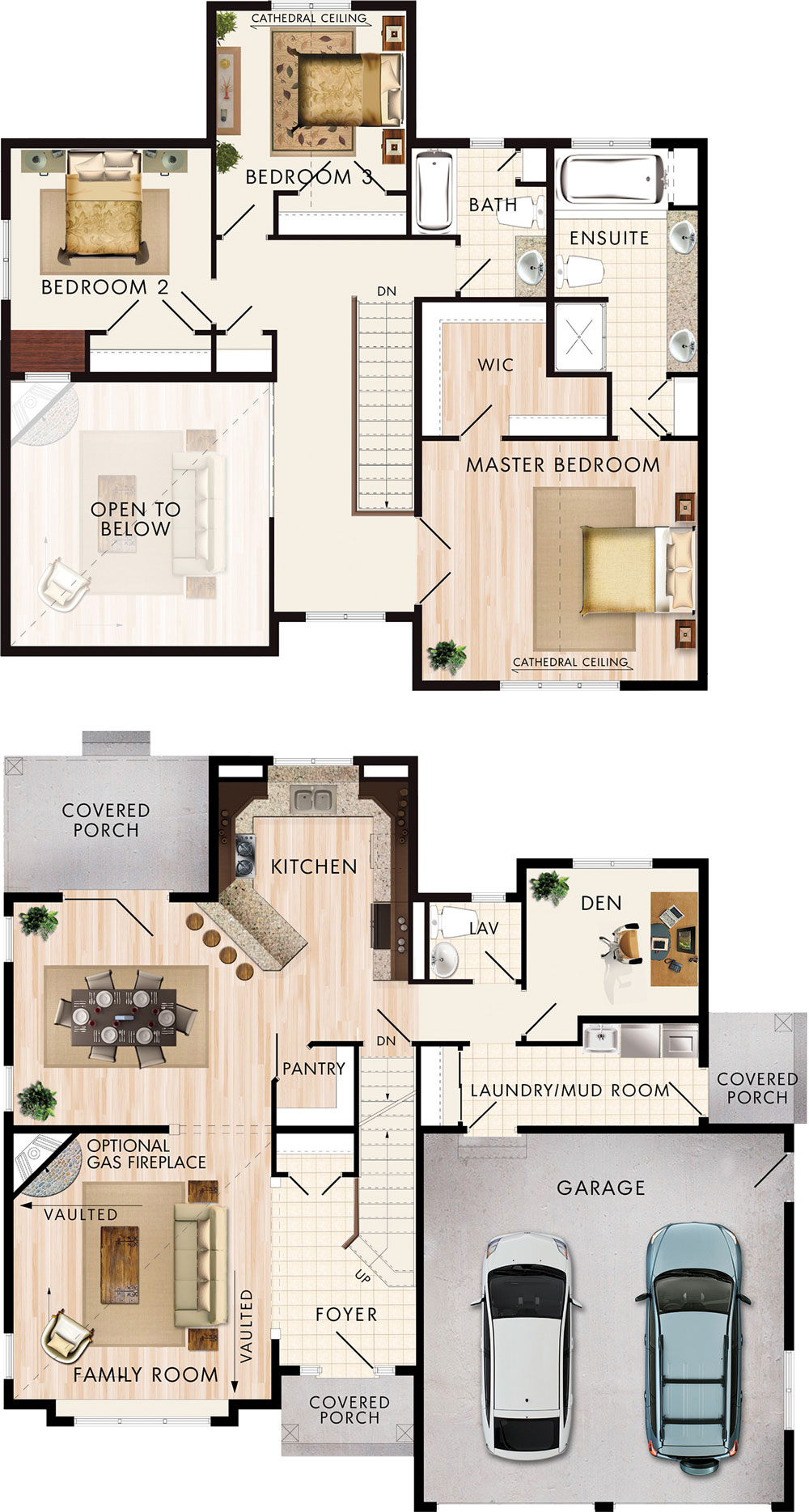
Specs
Family Room: 15′-6″ x 15′-6″ (16′-6″)
Kitchen: 11′-1″ x 13′-0″
Dining Room: 12′-0″ x 13′-1″
Den: 10′-1″ x 8′-7″
Garage: 21′-1″ x 21′-6″
Primary Bedroom: 16′-1″ x 14′-0″
Bedroom 2: 11′-8″ x 10′-8″
Bedroom 3: 11′-1″ x 10′-8″
The perfect family home, the Cranbrook is a sprawling multi-story with vaulted ceilings in the family room. With an open concept design, the main floor also holds a kitchen, garage, den and covered porches. The upper floor holds three bedrooms, including a master bedroom with cathedral ceilings, an ensuite and walk in closet.


