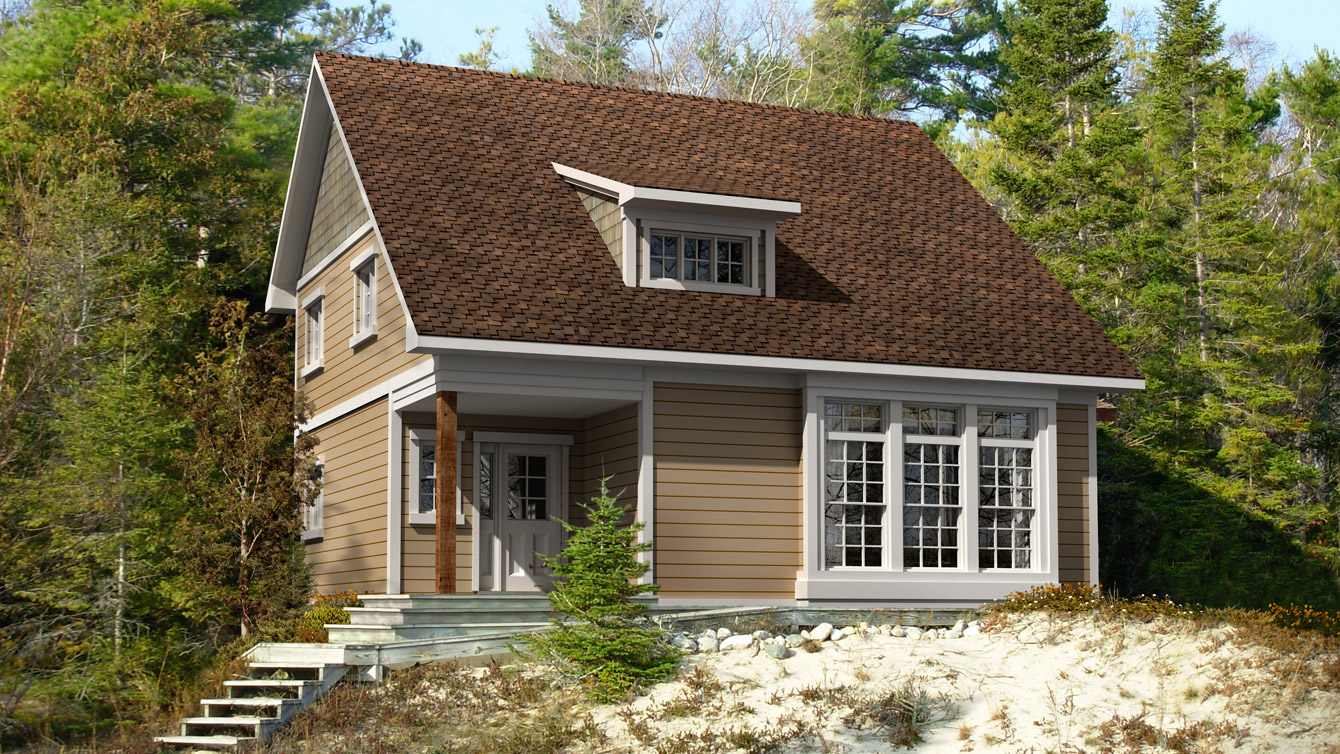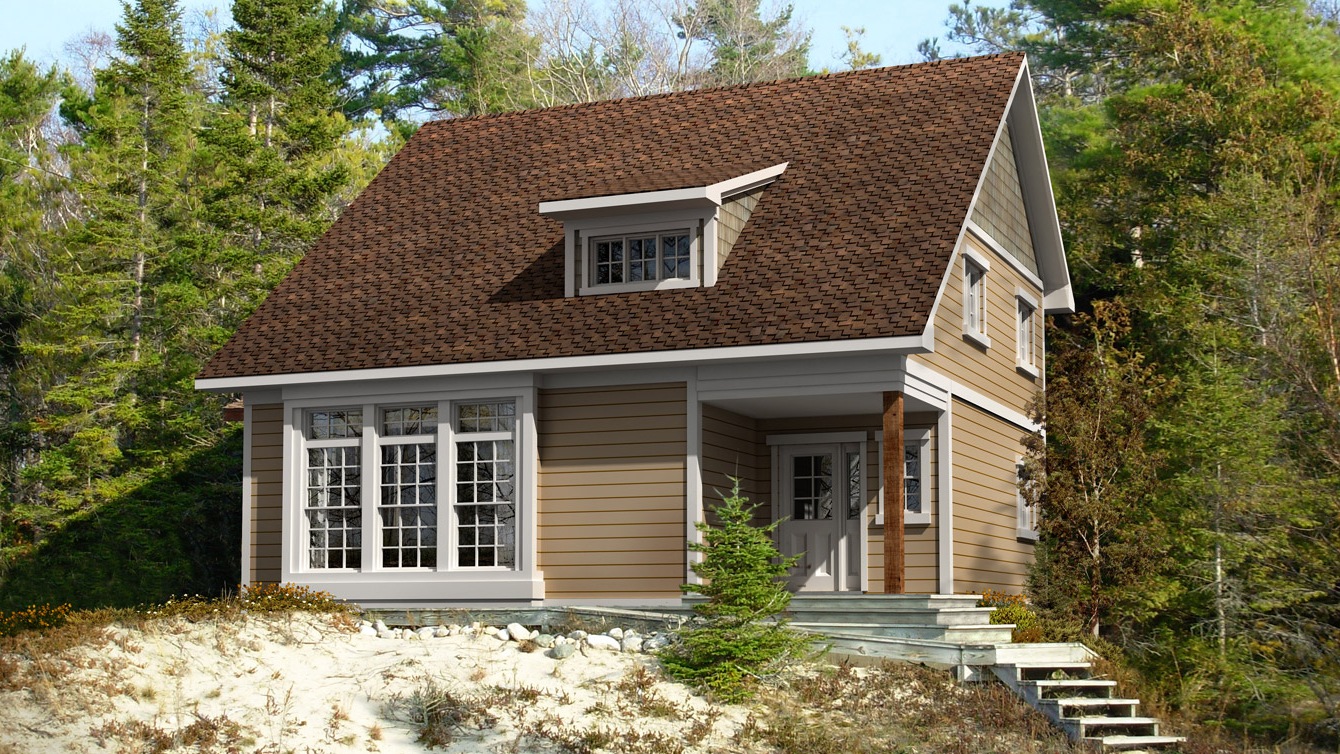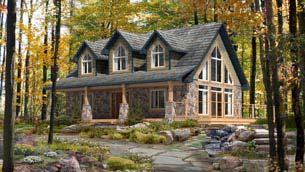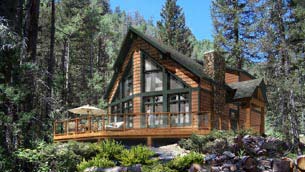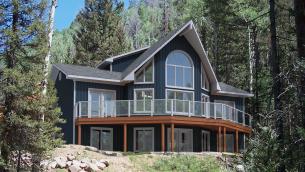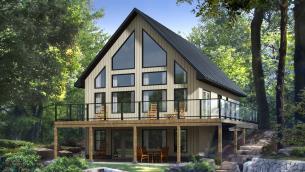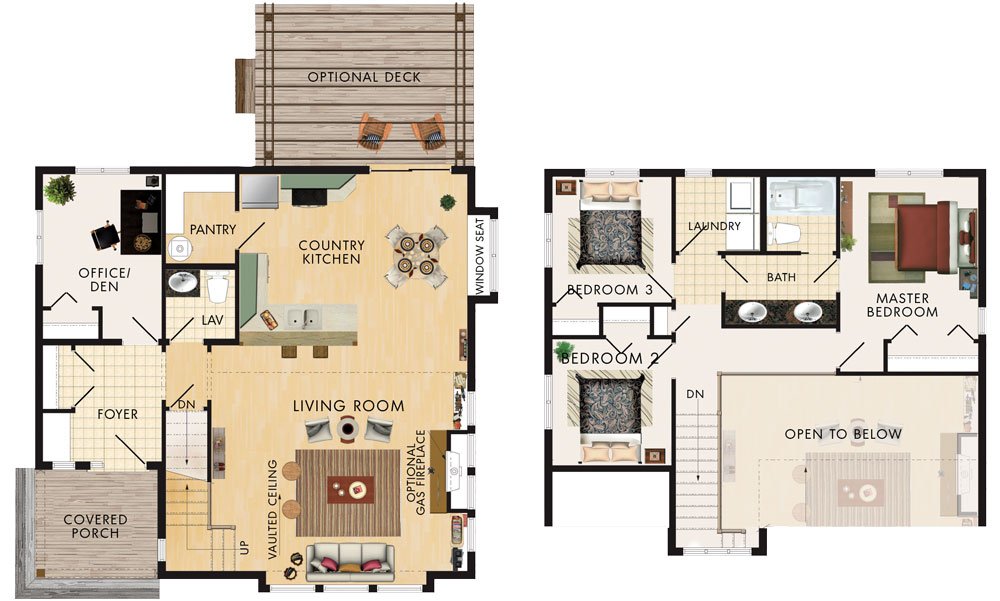
Specs
- Living Room: 16′-6″ (17′-6″) x 18′-9″
Country Kitchen: 16′-8″ x 12′-1″
Primary Bedroom: 10′-1″ x 11′-10″
Bedroom 2: 8′-8″ x 9′-2″
Bedroom 3: 8′-8″ x 9′-2″
Office / Den: 8′-8″ x 12′-1″
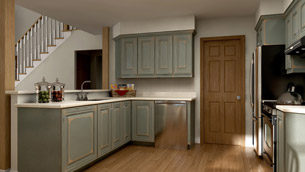
Kitchen Virtual Tour
A country kitchen with a pantry, this open concept space is naturally lit with windows.
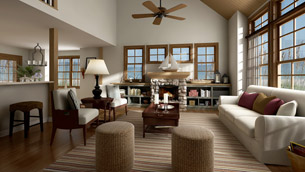
Living Room Virtual Tour
This living room features tall windows, an optional gas fireplace and vaulted ceilings for a beautiful space to share and relax.
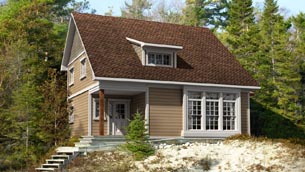
Exterior Rendering
Virtual Design Center/Exterior Tour
This fashionable country home may seem compact from the outside, but is anything but that. This floor plan uses every inch of space to the maximum potential. The main floor consists of a large eat-in country kitchen with a huge built-in pantry behind. The eating area includes a bumped out window creating the perfect space for a window seat. The open concept design and vaulted ceiling extending above to the upper level give a feeling of grandeur while the varied ceiling heights and eating bar provides a visual distinction. Upstairs includes two guest bedrooms, a laundry room and a bathroom with a unique, separated vanity. The master bedroom has it's own access to this bathroom as well. Back down the stairs and on your way out, you will pass an amazing bonus room that is perfect for a home office.


